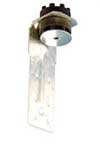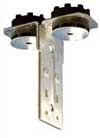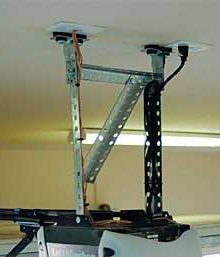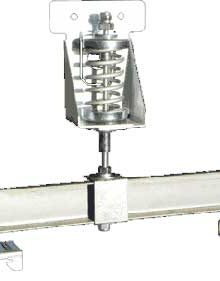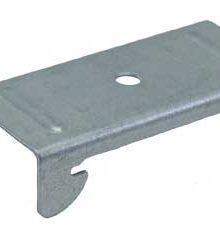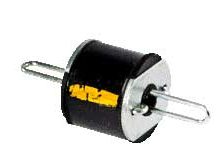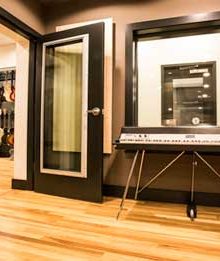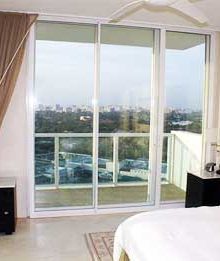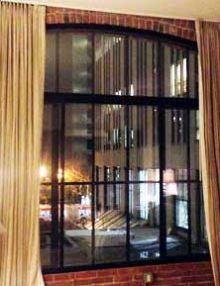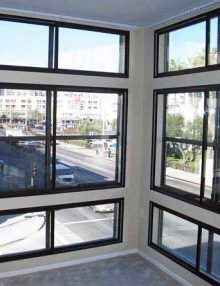External simulations such as an earthquake or a wind twister can develop critical displacement that can affect the durability and the accurate operation of the machinery. Seismic Restraint could resist the imposed forces and limit the movement of equipment to all three directions. Seismic isolators are usually used for HVAC systems, pumps and in places that uninterrupted operation is crucial such as hospitals and government buildings.

